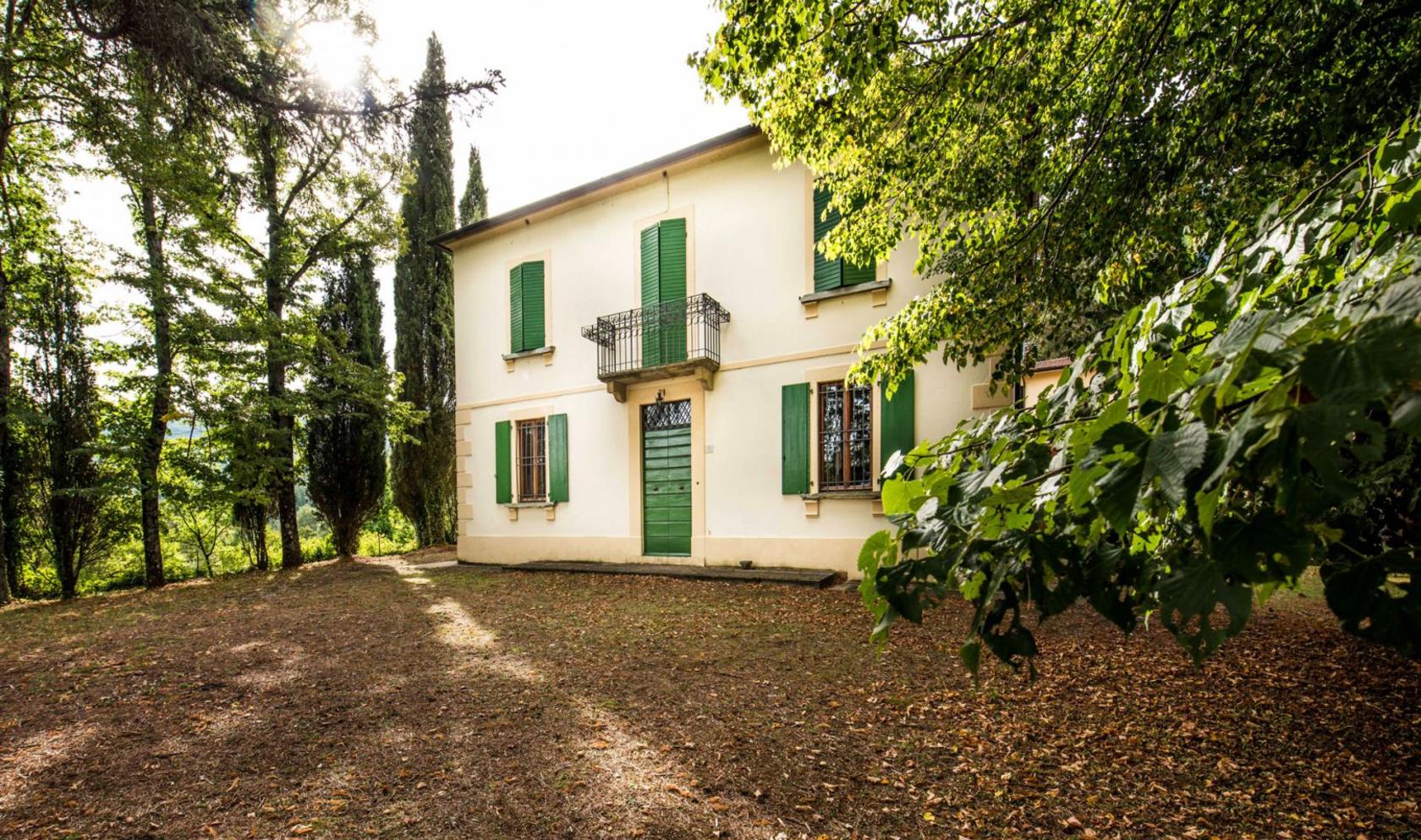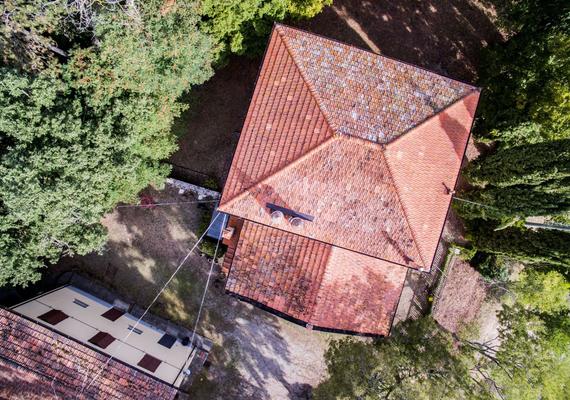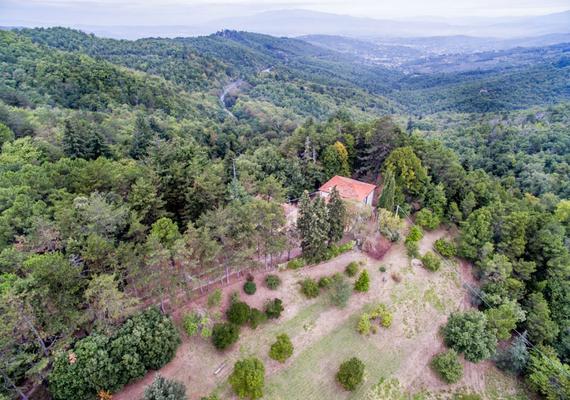description
Property consisting of the main villa, an annexe and 9 ha of land for sale a few km from the city of Arezzo.
The main villa is on two floors and covers a total area of 380 sqm.
The ground floor consists of a large entrance hall, a kitchen, a dining room, a study, a living room, a bathroom, a storage room and two cellars.
The first floor houses a living room with balcony, five bedrooms and three bathrooms.
The annexe adjacent to the villa is arranged on two floors and is composed as follows.
On the ground floor there are a kitchen and cellars, while on the first floor there are a kitchen, 2 bedrooms, a storage room and a bathroom.
The land covers 9 ha, divided between woodland, arable land, pasture land and chestnut grove.
There are also artesian wells, two springs and a wind turbine system for the independent production of electricity.





























































